Moisture in Basements: Causes and Solutions
An Overview of Solutions to
Basement Moisture Problems
The best way to approach any building problem is to first do the
things that are easy and low cost. Then proceed in a logical order doing the
next least costly technique with the most positive likely result. With moisture
problems, the best approach is almost always to remove or control the source
of the moisture, not to try to stop it at the last line of defense.
First, the simplest and least costly techniques are to remove excessive
internal moisture sources in the basement (humidifiers, cooking) and ventilate
other sources (clothes dryer, bathroom). Second, if condensation in the
summer is the problem, do not ventilate the basement directly with warm,
humid air. Ventilation through an air conditioning system or with a dessicant-type
heat exchanger is recommended.
Dehumidification can be used as a means of reducing the symptoms
of humidity and odor in a basement, but it is not a permanent or complete
solution. In fact, if a dehumidifier is used in a basement with moisture problems,
it may cause greater damage. By drying out the basement air, moisture is
drawn into the basement more rapidly causing efflorescence and spalling of
concrete and further damage to interior finishes.
It is appealing to solve a basement moisture problem with a membrane
or coating on the inside. It is less expensive than a drainage system and
seems to work for a time in some cases. The water is still there, however,
and eventually these systems deteriorate or simply move the water to another
pathway into the basement.
The recommended approach after removing interior moisture sources
is to evaluate the gutters, downspouts, and surface grading around the house.
These should be corrected first and may solve the problem. Then, if a moisture
problem persists, proceed with an interior or exterior drainage system.
All of these techniques are described in the remainder of this publication.
If your goal is to finish a basement that has water problems, it is recommended
to first deal with the water problem, and then place a vapor retarder over
the foundation wall and floor slab before finishing.
Step by Step Process
1. Control interior moisture sources.
2. If summertime, don't ventilate with outside air.
3. Correct grading, gutter and downspout system.
4. Provide an interior or exterior drainage system.
5. If the basement is to be finished, place a vapor retarder over the walls
and floor before finishing.
NOTES:
- A dehumidifier can help reduce the symptoms of humidity and odor,
but does not solve the problem.
- A membrane or coating on the interior without providing
drainage generally will not solve the problem in the long term.
- Walls must be dry before insulating. Slabs must be warm
and dry before carpeting.
|
|
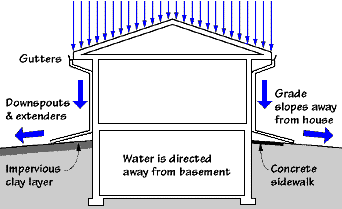 APPROACH 1:
APPROACH 1:
Install Proper Gutters and Downspouts and Correct Grading
A great number of basement water problems can be solved by handling rainwater
and surface drainage properly using gutters and downspouts with extenders
or splashblocks to carry the water away from the foundation. Sloping the
grade away from the house, which may require hauling fill to the site, is
very important. This should be done before any below-grade drainage system
is installed, since the above-grade corrections may solve the problem. Even
if a drainage system is required, removing water at the source as much as
possible is necessary.
|
|
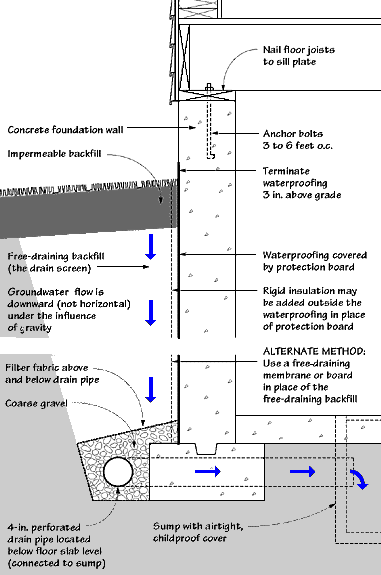 APPROACH 2:
APPROACH 2:
Exterior Drainage System
Installing an exterior drainage system at an existing building is the most
costly, but also the most effective water control approach. This requires
digging up the area around the foundation and rebuilding it similar to a
new house installation. It also requires digging up shrubs and other obstacles
around the house.
Usually, waterproofing and insulation are installed at the same time, in
addition to making any repairs to the structure. The traditional exterior
drainage systems use free-draining sand in the backfill. Drain tile can
be placed beside or on top of the footing. Level drain pipe installations
are satisfactory. A minimum of 12 inches of coarse aggregate should be placed
around the drain tile.
Free-draining Membrane or Board
It can be expensive to haul pea rock or sand to a site for backfilling
purposes. Instead, a drainage mat can be placed against the foundation wall
and then backfilled with any soil on site. The drainage must have a free-flowing
path to the perforated drain pipe below.
Draining to a Sump
All exterior drainage systems must drain to a sump that can be pumped out.
The sump must have an airtight, childproof cover.
|
|
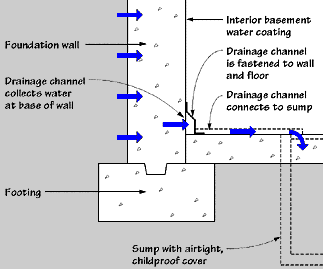 APPROACH 3:
APPROACH 3:
Interior Drainage Channel above the Concrete Slab
In most cases when water is entering the basement, an interior drainage
system is installed. The simplest and least costly approach is a drainage
channel adhered at the base of the wall and the floor slab. Water is collected
and drained into a sump using another channel placed on top of the slab, then
through a trap to the sump basin. The sump should have an airtight, childproof
cover. This system is best suited to a concrete wall with cracks. It does
not solve the problem in masonry walls because water remains in the block
cores at floor level and the water level is only lowered to the top of the
slab. With this approach, the water is not completely removed from the space.
The result is that humidity, mold, and mildew can still be a problem. This
system cannot drain groundwater from under the floor slab.
|
|
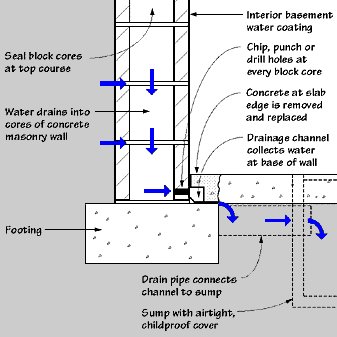 APPROACH 4:
APPROACH 4:
Interior Drainage Channel within the Slab Edge
Another technique is to place a drainage channel at the base of the wall
on top of the footing. This requires removing and then replacing the concrete
along the slab edge. The drainage channel is connected to a drain pipe leading
to the sump. The sump should have an airtight, childproof cover. This approach
is effective for concrete masonry walls with water problems because it drains
the block cores completely. Holes must be drilled at the base of every block
core to permit drainage. This may require removing more than the minimum
amount of concrete, as shown, to fit the drill in. These systems have different
shapes and prices depending on the product installed. Because moisture is
allowed to penetrate the block cores, it is essential to cap the tops and
place an air-vapor barrier on the wall.
|
|
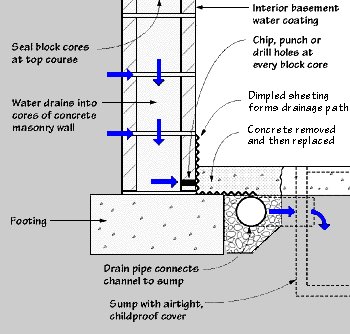 APPROACH 5:
APPROACH 5:
Interior Drainage System Beneath the Slab
The most effective of the interior drainage systems is a perforated drain
pipe installed inside the perimeter of the footing. This requires removing
and replacing concrete at the slab edge. By placing the drain pipe beneath
the slab, it drains the area to a lower level. Similar to an exterior system,
the drainage pipe connects to a sump. The sump should have an airtight,
childproof cover. A critical component of this approach is the dimpled plastic
sheeting placed at the base of the wall and beneath the slab edge. Dimpled
sheeting is similar to a small egg crate and permits free drainage down
the wall and across into the drain pipe. It is less expensive than many
specialized drainage channel systems. In low permeability soils, this system
cannot accept rising groundwater unless there is an aggregate layer under
the slab.
|
|
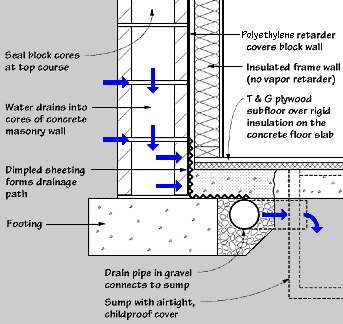 APPROACH 6:
APPROACH 6:
Finishing a Basement with Moisture Problems
Using the interior drainage system shown above in Approach 5, one method
of finishing the space is shown at right. A polyethylene vapor retarder
is placed over the foundation wall before installing finishes. No interior
vapor retarder should be placed over batt insulation when finishing walls
if there is already a vapor retarder on the foundation walls. There should
be an interior air barrier (such as the wall finish material) sealed at
the top and bottom plates and at all penetrations. Rigid insulation is placed
on the floor and then covered with a decay-resistant plywood subfloor.
Another approach to making the basement dry for interior finishing follows.
|
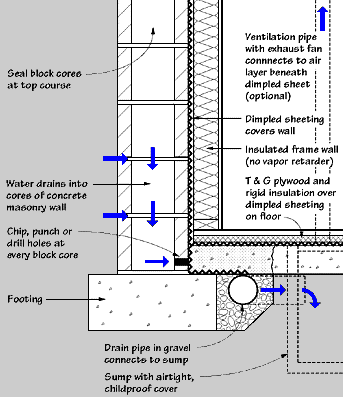 APPROACH 7:
APPROACH 7:
Complete Interior Drainage System with a Finished Interior
For basements with severe problems, it is possible to use the interior
drainage system shown in Approach 6 and extend the dimpled plastic sheeting
over the entire wall. The sheeting serves as a vapor retarder and it forms
a drainage layer connected to the drain pipe below. This is particularly
effective if the wall is to be finished. A second interior vapor retarder
should be avoided, however, if batt insulation is used. There should be
an interior air barrier (such as the wall finish material) sealed at the
top and bottom plates and at all penetrations.
The dimpled plastic sheeting can also be placed over the floor and covered
with rigid insulation and a tongue and groove plywood subfloor. This forms
a vapor retarder and drainage layer on the floor.
Problems with Finishing
If a basement has moisture entering through walls or floor, covering it
with any kind of wall finishing material or carpet is likely to make it worse
unless the water is dealt with first. Wet carpet and moisture under wall coverings
are excellent places for mold and mildew growth that can lead to health problems.
Generally, when the relative humidity (RH) is above 60 to 70 percent, problems
occur with mold and mildew growth.
Mechanical Ventilation
Mechanical ventilation pipes connected to a suction fan can be fabricated
to the dimpled sheeting. This draws moist air from beneath the sheeting and
dries out the floor. It also assists in controlling radon and other soil gases.
The information given in this publication is for educational
purposes only. Reference to commercial products or trade names is made
with the understanding that no discrimination is intended and no endorsement
by the University of Minnesota Extension Service is implied.
Produced by Communication and Educational Technology Services,
University of Minnesota Extension Service.
In accordance with the Americans with Disabilities Act,
this material is available in alternative formats upon request. Please contact
your University of Minnesota Extension Service office or the Distribution
Center at (800) 876-8636.
The University of Minnesota Extension Service is committed
to the policy that all persons shall have equal access to its programs, facilities,
and employment without regard to race, color, creed, religion, national
origin, sex, age, marital status, disability, public assistance status,
veteran status, or sexual orientation.
|


 APPROACH 7:
APPROACH 7: